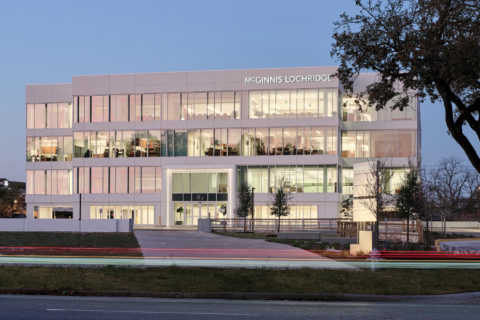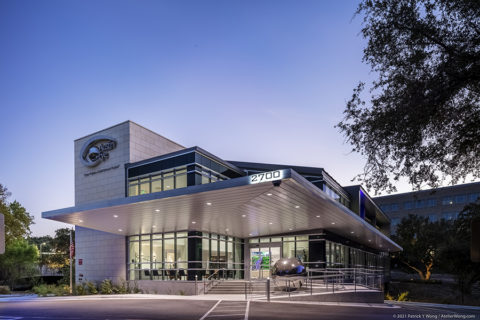1111 W. 6th St. South
1111 W. 6th St. Building B, Austin, Texas, 78703
1111 W. 6th Street South is a renovation project that has transformed the dated AISD headquarters office building into a modernized, Class A office space.
Companies Involved: Schlosser Development Corporation; Nelsen Partners; BDD Engineering; LJA Engineering – Civil; EEA Engineering; dwg – Landscape Design;






















