2021 Impact Awards Projects
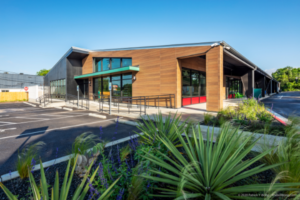 3218 Manor Rd
3218 Manor Rd
3218 Manor Rd, Austin, Texas, 78723
3218 is a re-habilitated existing steel structure that was a church and daycare. Everything was stripped down to the heavy red-iron structure and completely re-envisioned as a creative office space in the front two-thirds and then miscellaneous use in the back third. Insetting the west side of the building and exposing the existing steel frame to create an outdoor gallery/gathering space was an early concept that helped define the building’s character.
Companies Involved: Noah Lit; Mark Hart Architecture; MJ Structures; Wuest Group; Havens Construction
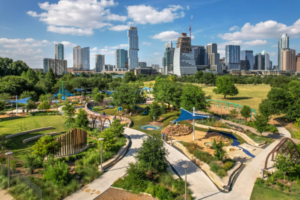 Alliance Children’s Garden
Alliance Children’s Garden
900 Barton Springs Road, Austin, Texas, 78704
Austin’s epicenter of play for all ages with child-like imaginations – Alliance Children’s Garden represents the fulfillment of a 20+ year master plan effort. Adjacent to Doug Sahm Hill and Liz Carpenter Fountain, this new public park draws from surrounding cultural and natural contexts and promotes imaginative exploration through immersive features like limestone and hills mimicking the Edward’s Aquifer, a rock and slide valley, giant fire ants, life-size chess, sand play and art and music.
Companies Involved: City of Austin Parks and Recreation Department; TBG Partners; Jose I. Guerra, Inc.; Dunaway; EEA Consulting Engineers; James Pole Irrigation Consultants; SpawGlass
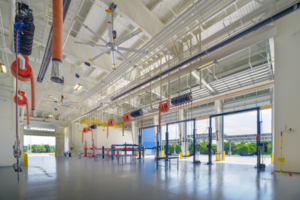 AUS Consolidated Maintenance Facility
AUS Consolidated Maintenance Facility
3600 Presidential Blvd, Austin, Texas, 78719
The Austin Bergstrom International Airport Consolidated Maintenance Facility is a 16-acre site located outside the secured area, northeast of AUS. The site consists of 16 buildings and structures and will serve as the headquarters for maintenance (airline, building, and field) in addition to a motor pool, warehouse, trades (carpeting, mechanical, plumbing, welding, and wildlife), deicing, recycling, truck wash bay, airport police unit and police K-9 center. The total project size is 133,150 SF.
Companies Involved: City of Austin Texas; Atkins Global; Tsen Engineering; Garver; K. Friese Associates; Jose L Guerra; Carolyn Kelly; JE Dunn Construction
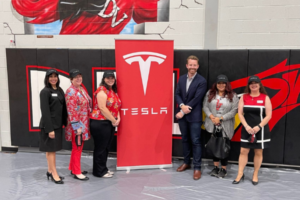 Austin Community College START program with Tesla and Del Valle ISD
Austin Community College START program with Tesla and Del Valle ISD
Austin, Texas
Austin Community College District and Tesla launched the new Tesla START Manufacturing Program at ACC. The 14-week intensive training program is the first of its kind in the nation and will provide students hands-on learning and essential skills for a career at Tesla. The new ACC program forms the basis of all skilled manufacturing technician training across Tesla’s global operations, which includes Gigafactory’s now under construction in Germany and China.
Companies Involved: Austin Community College; Del Valle ISD; Tesla
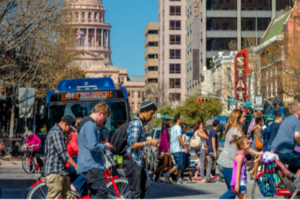 Austin Economic Development Corporation
Austin Economic Development Corporation
301 West 2nd Street, Austin, Texas, 78701
The Austin Economic Development Corporation (AEDC) was created as a “family” of organizations with varying powers and authorities to advance partnerships within the community that secure equitable and inclusive outcomes from Austin’s development and growth. AEDC serves as a public development partner to the City, with the option to partner with other public or private institutions in Austin, supporting economic development projects with cross-collaborative resources for the coordination of inclusive interests and outcomes across organizations.
Companies Involved: Austin Economic Development Corporation
 Austin Habitat for Humanity Mueller Row Homes
Austin Habitat for Humanity Mueller Row Homes
2600 –2620 Philomena, Austin, Texas, 78723
Austin Habitat for Humanity Mueller Row Homes provides housing for 11 families in a popular and activated central Austin mixed-use neighborhood. The project creatively offers affordable residences with unique design moments that fit within the district. The Mueller Row Homes mark Habitat for Humanity’s first multifamily project in Central Texas.
Companies Involved: Austin Habitat for Humanity, Michael Hsu Office of Architecture
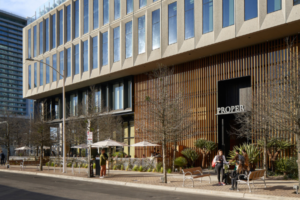 Austin Proper Hotel & Residences
Austin Proper Hotel & Residences
600 W 2nd Street, Austin, Texas, 78701
The Austin Proper Hotel & Residences is a new mixed-use tower in Austin’s GreenWater District. The 32-story building has been sculpted to respond to the contours of the land and the adjacent Shoal Creek. The building is a mix of precast concrete and glass, set on an exposed concrete structure that has been subtly eroded at various places. At the pedestrian level, the building feels both intimate and lively, with indoor/outdoor restaurant spaces and cafes.
Companies Involved: THE KOR GROUP; Handel Architects; Thorton Thomasetti; Jones & Carter; Blum Consulting Engineers; Bank of the Ozarks & Goldman Sachs; Trammell Crow Company; Kelly Wearstler; Austin Commercial
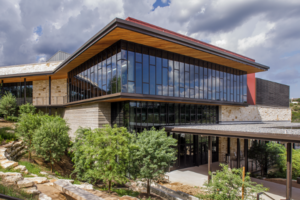 Austin Ridge Bible Church – Campus Expansion
Austin Ridge Bible Church – Campus Expansion
9300 Bee Cave Rd, Austin, Texas, 78733
The expansion of Austin Ridge Bible Church includes the addition of a new 2500-seat worship center, circulation and gathering spaces, recording & broadcast studios, support spaces, and 42,000 sf of education renovation. Community-focused gathering spaces, exposed building structures, and the connection of indoor/outdoor environments are key elements to the design along with the 60’ high naturally lit worship space. Significant landscape improvements, new vehicular pathways, and a 400-car parking garage complete the project exterior.
Companies Involved: CPM Texas; Austin Ridge Bible Church; Beck Architecture, LLC; Brockette/Davis/Drake; Baird, Hampton & Brown; Prosperity Bank; Rogers O’Brien
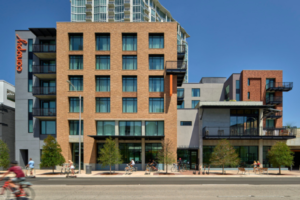 Canopy Hotel Austin
Canopy Hotel Austin
604 W 6th Street, Austin, Texas, 78701
The new Canopy Austin, Downtown is a 6-story boutique hotel with 140 guest rooms, underground valet parking, and a variety of public programs and shared spaces designed to immerse guests in the neighborhood. A bar and restaurant open up the hotel to vibrant West 6th Street, while a lush pool deck and flexible event room overlook the street from the second level. The hotel anchors Austin’s West 6th street, strengthening the city’s dynamic arts scene.
Companies Involved: Scenic Capital Advisors; Lake|Flato Architects; Martinez Moore; Dunaway; APTUS; Eric Zissman; Hocker Design Group; JE Dunn Construction
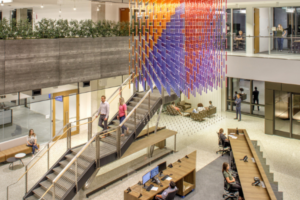 City of Austin Permitting and Development Center
City of Austin Permitting and Development Center
6310 Wilhelmina Delco Drive, Austin, Texas, 78752
With a focus on sustainability and aesthetics, the City of Austin Permitting and Development Center provides a welcoming, customer-oriented space and a central location for over 900 employees. The four-level office building, developed and built by Ryan, includes administrative support space, service center facilities, a rooftop deck, a conference center, and a six-level parking garage with associated retail space. The building is designed for WELL Building Standards V.2 and meets Austin Energy Green Building 4-Star Standards.
Companies Involved: Ryan Companies; RedLeaf Properties; City of Austin; Gensler; Energy Engineering Associates
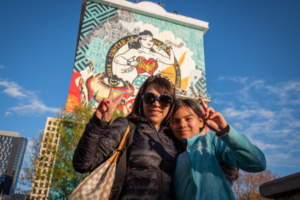 Congress Avenue Placemaking
Congress Avenue Placemaking
515 Congress Ave, Suite 2150, Austin, Texas, 78701
Congress Avenue is a great Texas people place – the cultural, historic and commercial spine of downtown Austin where people come to share, celebrate and create a bright future.
Companies Involved: Downtown Austin Alliance; City of Austin; Sasaki – Congress Avenue Urban Design Initiative
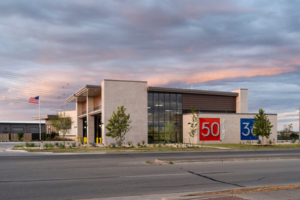 Del Valle Fire & EMS Station
Del Valle Fire & EMS Station
7019 Elroy Rd, Austin, Texas, 78617
Del Valle Fire and EMS Station is a 13,000 SF, four-bay fire station designed to accommodate 16 firefighters at full capacity and includes offices, kitchen and dining area, sleeping quarters, fitness center. The building was designed to meet Austin Energy Green Building requirements. Behind the fire station is a 6,000 SF five-bay, 24-hour EMS station that includes offices, showers/bathroom, and sleeping quarters.
Companies Involved: City of Austin Texas; PGAL; JE Dunn Construction
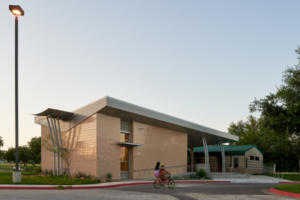 Dove Springs Recreation Center Renovations and Additions
Dove Springs Recreation Center Renovations and Additions
5801 Ainez Drive, Austin, Texas, 78744
The centerpiece of the project is an addition that is positioned adjacent to, but not touching, the existing recreation center building; creating a new front door that is at once more welcoming and more directly connected to the park. In this way, this design intervention ties the community importance of the recreation center to the park itself, and reinforces community values of improving health and improving nutrition.
Companies Involved: City of Austin, Parks and Recreation Department; Limbacher & Godfrey Architects; Steinman-Leuvano Structures; Doucet & Chan; ACR; ASD Consultants, Inc.
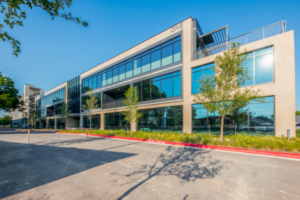 Eastlake at Tillery
Eastlake at Tillery
3212 East Cesar Chavez Street, Austin, Texas, 78702
Eastlake at Tillery is a new Class A office development located in East Austin. The 172,000 sf project is comprised of two buildings and an adjacent parking structure. The 3.6-acre site is abundant with green space, providing a suburban feel in an urban location. The project itself offers flexible gathering spaces, furnished and supplied mother’s suite, bike storage and more. Eastlake is equipped with touchless amenities and LEED’s latest Arc Skoru platform.
Companies Involved: CREA; Delineate Studio; DCI Engineers; Civilitude; Wylie Engineers; First United Bank; EPIC Project Management; Harvey Cleary
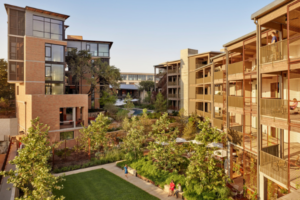
1101 Music Lane, Austin, Texas, 78704
Hotel Magdalena is the first mass timber boutique hotel in North America. The mass timber wood structure honors the history of the site, including the former 1950s Austin Terrace Motel – previously constructed of exposed heavy timber beams and columns. The design team sought to reference this history and material aesthetic by creating warm, inviting structures. Through its carefully crafted environment, Hotel Magdalena provides an oasis for guests to enjoy within Austin’s South Congress neighborhood.
Companies Involved: Bunkhouse Group; Lake|Flato Architects; StructureCraft; Integral Group; Ten Eyck Landscape Architects; MYCON
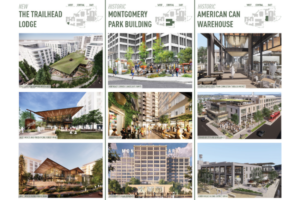 Montgomery Park Master Plan
Montgomery Park Master Plan
2701 NW Vaughn Street, Portland, Oregon, 97210
Seeking to establish Montgomery Park as an epicenter for Portland’s urban outdoor lifestyle, this 17.5-acre urban infill project transforms an existing office and parking site into a transit-oriented development by infusing it with human-scaled mixed-use vertical development, active open spaces, and pedestrian connectivity. The Montgomery Park Master Plan honors the site’s history while reinforcing the district’s present-day connection to the city and its proximity to Forest Park, one of the country’s largest urban forests.
Companies Involved: Unico Properties & Partners Group; Lake|Flato Architects
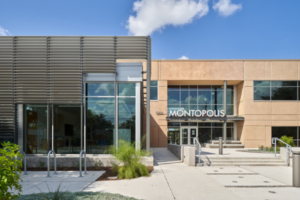 Montopolis Recreation and Community Center
Montopolis Recreation and Community Center
1200 Montopolis Dr, Austin, Texas, 78741
The Montopolis Recreation and Community Center replace aging facilities and is co-operated by the Austin Parks and Recreation Department and Austin Public Health Department. This building provides over 33,000 sf of new space, including a commercial kitchen, gymnasium, fitness room, computer lab, conference rooms and educational programming areas. The building’s design seeks to support the initiatives of each partnering department by fostering mental and physical well-being through community recreation and the pursuit of healthy lifestyles.
Companies Involved: City of Austin; McKinney York Architects; JQ + Tsen, LLC; Dunaway Associates; Jose I Guerra, Inc; Garcia Design, Inc.; Holt Engineering, Inc.; Cultural Strategies, Inc.; IHS Design Studio; AG/CM, Inc.; Water Design, Inc.; Office for Local Architecture; Flintco Construction
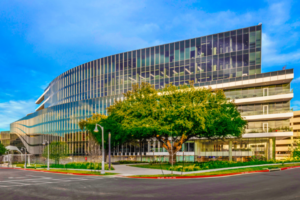 Oracle Waterfront Phase II Office Building
Oracle Waterfront Phase II Office Building
2300 Oracle Way, Austin, Texas, 78741
Oracle envisioned the Austin Waterfront Campus as an innovative sales and customer experience hub’ designed to attract and retain top talent entering the workforce. Sited on the shore of Lady Bird Lake with proximity to the Central Business District, the campus weaves together office, residential, and public/private recreation. This second phase of the campus adds an 8- story, 420,000 square-foot office building with uninterrupted views of the lakefront and Austin’s downtown skyline beyond.
Companies Involved: Oracle America, Inc; STG Design; Walter P. Moore; Stantec; EEA Consulting Engineers; Square One Consultants, Austin Commercial
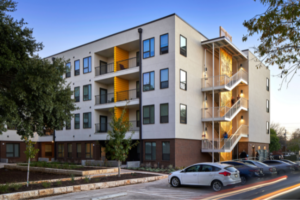 Pathways at Chalmers Courts
Pathways at Chalmers Courts
1638 E 2nd St, Austin, Texas, 78702
Nelsen Partners set out to build a new Chalmers, one that tackles every aspect of Housing Authority of the City of Austin’s multifaceted brief: to make apartments that residents will be excited to move into, Nelsen has created spacious one-, and two-, and three-bedroom apartments with sweeping views to the Capitol Corridor, as well as ample storage, handsome details and modern appliances; to ensure that the old Chalmers community remains intact.
Companies Involved: Carleton Companies; Housing Authority of the City of Austin (HACA); Nelsen Partners; Connect Structural; Dunaway; PHA Consulting Engineers; Treymore Construction Ltd
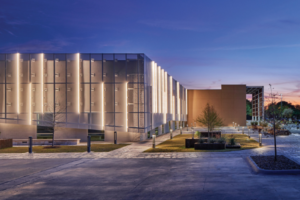 Preserve at 620
Preserve at 620
8201 N FM 620, Austin, Texas, 78726
Preserve at 620 is an adaptive-reuse project that has transformed a defunct Walmart into a thriving creative workplace environment. The whole design is geared towards encouraging a place of community as well as promoting health and wellness.
Companies Involved: Aquila Commercial; Nelsen Partners; Cardno; Doucet & Associates; S. Watts Group
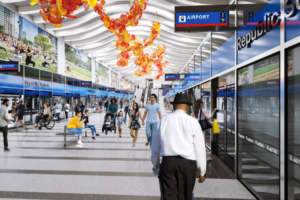 Project Connect
Project Connect
700 Lavaca, 14th Floor, Austin, Texas, 78701
Project Connect is a transformative transit plan adopted by Austin voters in 2020. It includes a light rail system with a subway downtown, improving the speed, reliability and safety of the entire system. Light rail will connect North and South Austin, travel to the airport, across the river and down South Congress. Buses will convert to an all-electric fleet and expand service with more MetroRapid, MetroExpress and on-demand circulators, and 24 new Park & Rides.
Companies Involved: Austin Transit Partnership, CapMetro, City of Austin, HDR, AECOM, HNTB
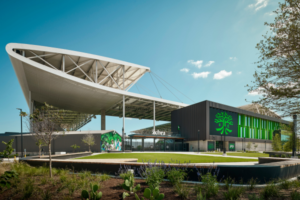 Q2 Stadium
Q2 Stadium
10414 McKalla Place, Austin, Texas, 78758
Seeking to create a transformative hub that would spur both community and economic growth, Austin FC partnered with the City of Austin to evolve the North Burnet Gateway into a dynamic, 365-day stadium experience. With the integration of diverse programming, community partnership and resilient design strategies, Q2 Stadium fully personifies Austin’s identity as a city, while aligning with the city’s plans to grow a more united and sustainable community.
Companies Involved: Two Oak Ventures, LLC; CAA Icon; Gensler; Austin Commercial; Walter P Moore; Martinez Engineering; Garza EMC; Henderson Engineers; TBG Partners
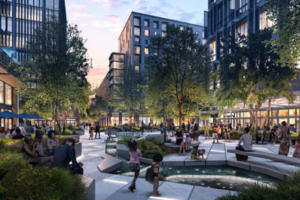 River Park
River Park
109 acres off the Northeast corner of E. Riverside Dr. and S. Pleasant Valley Rd., Austin, Texas, 78701
River Park, a massive, 109-acre project just 5 minutes southeast of downtown Austin, will bring 10 million square feet of mixed-use space to a 24- block grid. The project will create one of the most walkable districts in the region and help it tackle its most vexing challenges, particularly as it pertains to economic opportunity equality, housing where it’s needed, Affordable Housing, connectivity, mobility, access to open space and an improved environment.
Companies Involved: Presidium; Sasaki; Civil & Environmental Consultants Inc.; Partners Group; Nudge Design
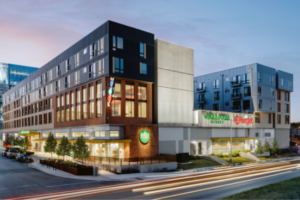 Saltillo
Saltillo
901 – 1301 E 5th St, Austin, Texas, 78702
Endeavor and Columbus are honored to bring to fruition over 20 years of community and stakeholder input and work on the Saltillo project. With the help of Capital Metro, we hope Saltillo will be a sustainable community that honors the history of the site and serves the community for many, many years. Saltillo includes over 700 residential units, 150,000 sf of office leased to Google, 117,000 sf of retail including Whole Foods Market and Target.
Companies Involved: Endeavor Real Estate Group and Columbus Realty Partners; Michael Hsu Office of Architecture; JHP Architecture; L.A. Fuess Partners; Stantec; JDP Engineering; TBG Partners; Henkel Engineering; Lionstone Investments; IBC Bank; Rogers O’Brien; Amicus Construction
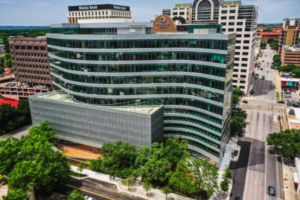 SXSW Center
SXSW Center
1400 Lavaca St., Austin, Texas, 78701
SXSW Center is a 13 story iconic landmark in Downtown Austin created to be a physical manifestation of everything SXSW and Austin has to offer. Designed by world-class architect Pei Cobb Freed & Partners with the architect of record services provided by Gensler, The building’s Class A finishes, activated lobby, unique column free-layout, and rooftop garden provide a one-of-a-kind environment for tenants and visitors to create and collaborate.
Companies Involved: Greenbelt Commercial, LLC; CZ Properties, LLC; Pei Cobb Freed & Partners; Walter P Moore; Jones Carter; Gensler Architects; Prosperity Bank; Harvey Cleary
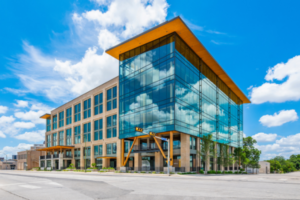 The Soto
The Soto
701 Broadway Avenue, San Antonio, Texas, 78215
A model for sustainable design and construction, The Soto is Texas’ first mass-timber office building. The Soto anchors the Cavender Neighborhood, a mixed-use development that will offer a full complement of restaurants, retail, and entertainment designed for the modern workforce and nearby residents. Encompassing nearly 150,000 SF, the Soto is a 21st Century workplace for businesses focused on recruiting and retaining today’s top talent.
Companies Involved: Hixon Properties; Lake|Flato; StructureCraft; Pape Dawson; Integral Group; Jonathan Robertson; BOKA Powell Architects; Byrne Construction Services
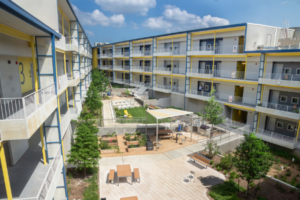 Waterloo Terrace
Waterloo Terrace
12190 N Mopac Expy, Austin, Texas, 78758
Waterloo Terrace is Foundation Communities’ newest supportive housing community, with 132 studios for low-income single adults. In addition to having safe, healthy, and affordable apartments to call home, new residents will benefit from on-site wraparound services to improve their health, education, and financial stability. Located in North Austin near the Domain, St. David’s Hospital, and Balcones District Park, Waterloo provides its residents with access to job opportunities, health care, and outdoor recreation.
Companies Involved: Foundation Communities; FC Waters Park Housing, LP; Forge Craft Architecture + Design; DCI Engineers; Civilitude; Aptus Engineering; Wells Fargo Affordable Housing Community Development Corporation; BEC Austin
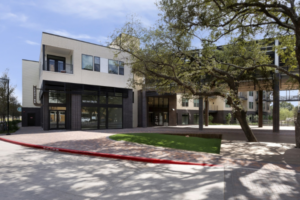 The Weaver Residences at the Hatchery
The Weaver Residences at the Hatchery
1401 Art Dilly Drive, Austin, Texas, 78702
The Weaver residential community was built as part of the non-profit Austin Geriatric Center’s redevelopment of the RBJ Center for low-income seniors. For AGC to provide 500 new and renovated affordable homes, it selected SSG Momark & DMA Companies as a master developer to entitle and develop its property. Land sale proceeds from the Weaver provided critical funds to AGC’s mission. Weaver residents now enjoy living in a mixed-income, multi-generational urban village on Lady Bird Lake.
Companies Involved: SSG Momark Collaborative; Hatchery Development, LLC; Davies Collaborative; Viewtech; WGI; Design Workshop & Blu Fish Collaborative; Prosperity Bank; CPM Texas; Skybeck Construction, LLC
